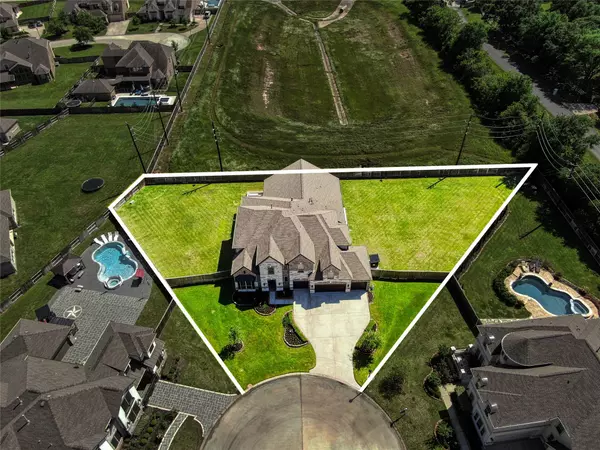$960,000
$980,000
2.0%For more information regarding the value of a property, please contact us for a free consultation.
16503 Preston Falls DR Cypress, TX 77433
5 Beds
5 Baths
4,610 SqFt
Key Details
Sold Price $960,000
Property Type Single Family Home
Sub Type Detached
Listing Status Sold
Purchase Type For Sale
Square Footage 4,610 sqft
Price per Sqft $208
Subdivision Falls At Dry Creek
MLS Listing ID 72267335
Sold Date 10/29/25
Style Traditional
Bedrooms 5
Full Baths 4
Half Baths 1
HOA Fees $11/ann
HOA Y/N Yes
Year Built 2020
Property Sub-Type Detached
Property Description
Welcome to 16503 Preston Falls Drive in Cypress, TX! This stunning single-family residence is the capstone of the cul-de-sac boasting over 4,600 square feet of luxurious space, offering an idyllic blend of comfort and style. The herringbone porcelain tile floors and chef-inspired kitchen with double ovens, gas cooktop, pot filler, and hidden prep kitchen—set the stage for elegant living. Enjoy formal dining, a private office, and upstairs media/recreation rooms. The oversized backyard features a spacious patio with HVLS fans, outdoor kitchen, and stone fireplace—perfect for entertaining or relaxing.
This exquisite home offers a lifestyle of comfort, elegance, and privacy, making it a must-see for discerning buyers. Don't miss the chance to make this exceptional property your own. Schedule a viewing today and envision the possibilities that await at this beautiful Cypress residence.
Location
State TX
County Harris
Community Community Pool
Area Cypress North
Interior
Interior Features Butler's Pantry, Dual Sinks, Double Vanity, Entrance Foyer, High Ceilings, Kitchen Island, Kitchen/Family Room Combo, Bath in Primary Bedroom, Pantry, Pot Filler, Soaking Tub, Separate Shower, Tub Shower, Vanity, Walk-In Pantry, Wired for Sound, Ceiling Fan(s), Programmable Thermostat
Heating Central, Gas
Cooling Central Air, Electric, Attic Fan
Flooring Carpet, Tile
Fireplaces Type Outside
Equipment Intercom
Fireplace No
Appliance Convection Oven, Double Oven, Gas Cooktop, Gas Oven, ENERGY STAR Qualified Appliances
Laundry Washer Hookup, Electric Dryer Hookup
Exterior
Exterior Feature Deck, Fence, Sprinkler/Irrigation, Outdoor Kitchen, Patio, Storage
Parking Features Attached, Driveway, Garage, Garage Door Opener
Garage Spaces 4.0
Fence Back Yard
Community Features Community Pool
Amenities Available Gated
Water Access Desc Public
Roof Type Composition
Porch Deck, Patio
Private Pool No
Building
Lot Description Cul-De-Sac
Faces North
Story 2
Entry Level Two
Foundation Slab
Sewer Public Sewer
Water Public
Architectural Style Traditional
Level or Stories Two
Additional Building Shed(s)
New Construction No
Schools
Elementary Schools Keith Elementary School
Middle Schools Salyards Middle School
High Schools Cypress Woods High School
School District 13 - Cypress-Fairbanks
Others
HOA Name F.A.D.C. Community Association
HOA Fee Include Clubhouse
Tax ID 138-465-001-0013
Security Features Security Gate,Intercom,Controlled Access,Smoke Detector(s)
Acceptable Financing Cash, Conventional, FHA, VA Loan
Listing Terms Cash, Conventional, FHA, VA Loan
Read Less
Want to know what your home might be worth? Contact us for a FREE valuation!
Our team is ready to help you sell your home for the highest possible price ASAP

Bought with HomeSmart







