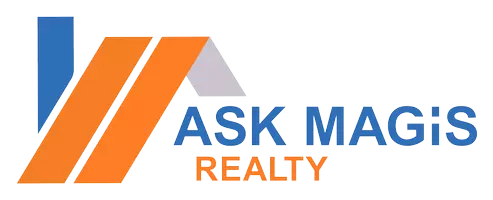$340,000
$364,000
6.6%For more information regarding the value of a property, please contact us for a free consultation.
4717 High Creek CT Alvin, TX 77511
5 Beds
3 Baths
2,377 SqFt
Key Details
Sold Price $340,000
Property Type Single Family Home
Sub Type Detached
Listing Status Sold
Purchase Type For Sale
Square Footage 2,377 sqft
Price per Sqft $143
Subdivision Kendall Lakes Sec 2
MLS Listing ID 65048967
Sold Date 11/05/24
Style Traditional
Bedrooms 5
Full Baths 3
HOA Fees $4/ann
HOA Y/N Yes
Year Built 2014
Annual Tax Amount $9,505
Tax Year 2023
Lot Size 5,675 Sqft
Acres 0.1303
Property Sub-Type Detached
Property Description
Once you arrive you won't want to leave! Home sits on a large, quiet, lake front cul-de-sac lot that is less than a one-minute walk from the community pool and playground, and has lake views from many rooms. Through the front entry foyer you will find an open concept 5 bedroom, 3 bath retreat with a downstairs in-law suite that can also be used as a private office. This home has been renovated from top to bottom, inside and outside. The finishes, fixtures and flooring are custom and that's just the beginning. Primary suite is spacious and luxurious including dual vanities, separate soaking tub and shower, and a huge closet with built ins. Out back your lake-view yard also has an extended covered patio and beautiful pergola. Included is not only amazing entertaining space, but also a whole-home water softening system. Did not flood in Harvey, and not in flood zone. Kendall Lakes is located where Alvin, Friendswood and Pearland meet on TX-35 so access to everywhere is easy!
Location
State TX
County Brazoria
Community Community Pool, Curbs, Gutter(S)
Area Alvin North
Interior
Interior Features Breakfast Bar, Double Vanity, Entrance Foyer, High Ceilings, Kitchen/Family Room Combo, Pantry, Quartz Counters, Soaking Tub, Separate Shower, Tub Shower, Vanity, Walk-In Pantry, Window Treatments, Ceiling Fan(s), Kitchen/Dining Combo, Programmable Thermostat
Heating Central, Gas
Cooling Central Air, Electric
Flooring Carpet, Tile
Fireplace No
Appliance Dishwasher, Electric Oven, Gas Cooktop, Disposal, Gas Oven, Gas Range, Microwave, Water Softener Owned
Laundry Washer Hookup, Electric Dryer Hookup, Gas Dryer Hookup
Exterior
Exterior Feature Covered Patio, Deck, Fence, Patio, Private Yard
Parking Features Attached, Garage
Garage Spaces 2.0
Fence Back Yard
Community Features Community Pool, Curbs, Gutter(s)
Waterfront Description Lake,Lake Front,Waterfront
View Y/N Yes
Water Access Desc Public
View Lake, Water
Roof Type Composition
Porch Covered, Deck, Patio
Private Pool No
Building
Lot Description Cul-De-Sac, Views, Waterfront, Side Yard
Faces East
Story 2
Entry Level Two
Foundation Slab
Sewer Public Sewer
Water Public
Architectural Style Traditional
Level or Stories Two
New Construction No
Schools
Elementary Schools Mark Twain Elementary School (Alvin)
Middle Schools G W Harby J H
High Schools Alvin High School
School District 3 - Alvin
Others
HOA Name TBD
HOA Fee Include Maintenance Grounds,Recreation Facilities
Tax ID 5580-2001-033
Ownership Full Ownership
Security Features Prewired,Smoke Detector(s)
Acceptable Financing Cash, Conventional, FHA, Investor Financing
Listing Terms Cash, Conventional, FHA, Investor Financing
Read Less
Want to know what your home might be worth? Contact us for a FREE valuation!
Our team is ready to help you sell your home for the highest possible price ASAP

Bought with Fiv Realty Co Texas LLC







