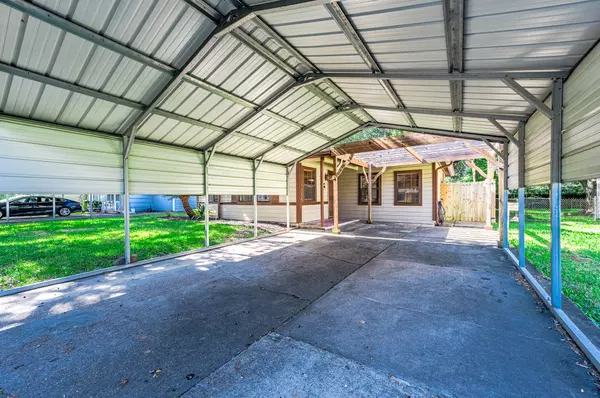$205,000
$222,000
7.7%For more information regarding the value of a property, please contact us for a free consultation.
233 Mclemore DR Alvin, TX 77511
3 Beds
2 Baths
1,192 SqFt
Key Details
Sold Price $205,000
Property Type Single Family Home
Sub Type Detached
Listing Status Sold
Purchase Type For Sale
Square Footage 1,192 sqft
Price per Sqft $171
Subdivision Mclemore Alvin
MLS Listing ID 62397945
Sold Date 12/22/23
Style Traditional
Bedrooms 3
Full Baths 2
HOA Y/N No
Year Built 1952
Annual Tax Amount $3,932
Tax Year 2023
Lot Size 8,001 Sqft
Acres 0.1837
Property Sub-Type Detached
Property Description
Welcome to this charming 3-bedroom, 2-bathroom home nestled in the desirable McLemore Alvin Subdivision. This inviting residence boasts a warm and welcoming ambiance, with a thoughtful layout that seamlessly combines comfort and functionality.
As you enter, you'll be greeted by a spacious living/dining area, perfect for both relaxation and entertainment. The kitchen features ample counter space and custom cabinets. The primary bedroom is a sanctuary of tranquility, complete with an ensuite bathroom featuring a jetted tub, double sinks and a separate shower providing a perfect retreat for relaxation. Two additional bedrooms offer flexibility for guests, a home office, or whatever suits your needs. Step outside to discover the enchanting landscape, where mature trees grace the property, providing shade and a picturesque backdrop. The outdoor space is ideal for hosting gatherings, enjoying a morning coffee, or simply appreciating the serenity of nature.Schedule your appointment today.
Location
State TX
County Brazoria
Area Alvin South
Interior
Interior Features Double Vanity, Granite Counters, Jetted Tub, Kitchen/Family Room Combo, Pantry, Separate Shower, Tub Shower, Ceiling Fan(s), Living/Dining Room, Programmable Thermostat
Heating Central, Gas
Cooling Central Air, Electric
Flooring Carpet, Laminate, Tile, Wood
Fireplace No
Appliance Dishwasher, Free-Standing Range, Gas Cooktop, Disposal, Gas Range, Microwave, Oven
Exterior
Exterior Feature Fence, Private Yard
Parking Features Detached Carport
Carport Spaces 2
Fence Back Yard
Water Access Desc Public
Roof Type Composition
Private Pool No
Building
Lot Description Cleared, Side Yard
Story 1
Entry Level One
Foundation Block, Slab
Sewer Public Sewer
Water Public
Architectural Style Traditional
Level or Stories One
New Construction No
Schools
Elementary Schools Hasse Elementary School (Alvin)
Middle Schools Fairview Junior High School
High Schools Alvin High School
School District 3 - Alvin
Others
Tax ID 6531-0066-000
Acceptable Financing Cash, Conventional, FHA
Listing Terms Cash, Conventional, FHA
Read Less
Want to know what your home might be worth? Contact us for a FREE valuation!
Our team is ready to help you sell your home for the highest possible price ASAP

Bought with Realty Associates







