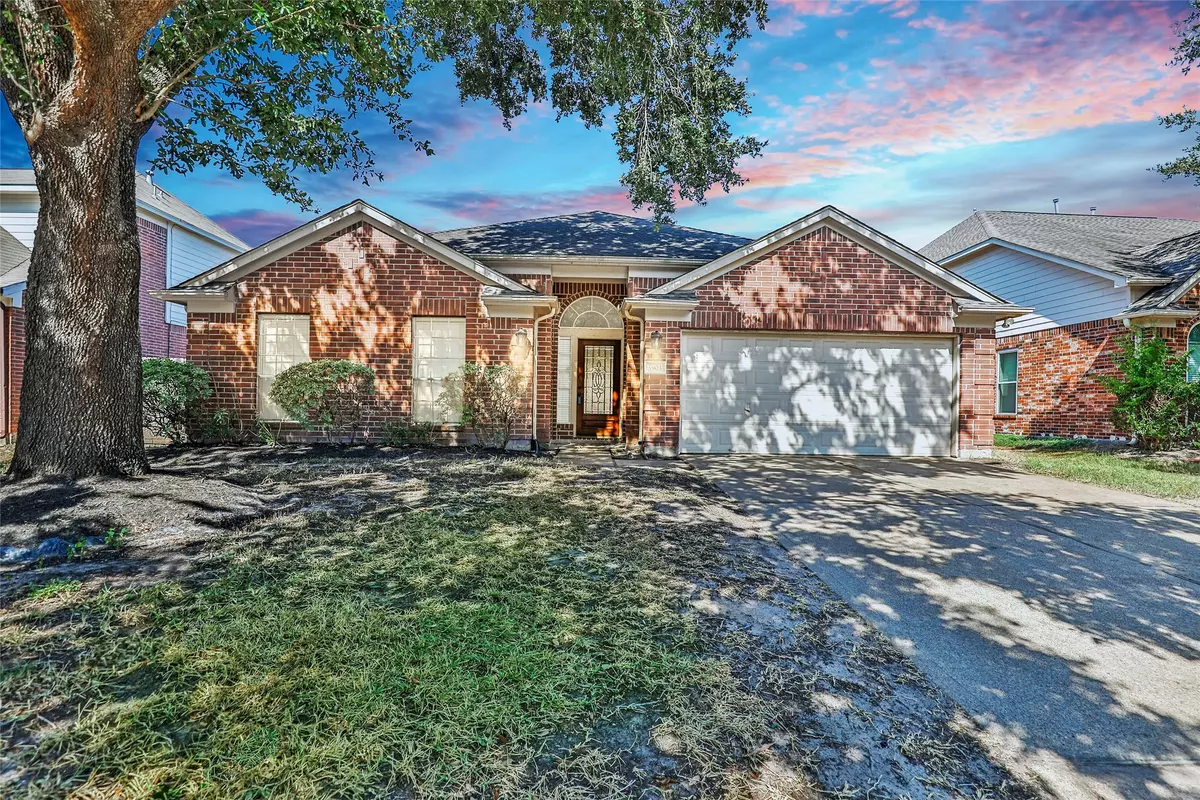$305,000
$320,000
4.7%For more information regarding the value of a property, please contact us for a free consultation.
5903 Painted Trail DR Houston, TX 77084
4 Beds
2 Baths
2,299 SqFt
Key Details
Sold Price $305,000
Property Type Single Family Home
Sub Type Detached
Listing Status Sold
Purchase Type For Sale
Square Footage 2,299 sqft
Price per Sqft $132
Subdivision Savannah Estates
MLS Listing ID 47801503
Sold Date 11/20/23
Style Colonial,Contemporary/Modern,Traditional
Bedrooms 4
Full Baths 2
HOA Fees $2/ann
HOA Y/N Yes
Year Built 2001
Annual Tax Amount $8,006
Tax Year 2022
Lot Size 6,812 Sqft
Acres 0.1564
Property Sub-Type Detached
Property Description
Lovely and peaceful home nestled in a well established neighborhood of Savannah Estates. Newly remodeled 4 beds and 2 baths, a big open layout with heigh ceiling right when you walk in, it's filled with so much natural light. Kitchen and bath have shaker style cabinets, quartz counter top, garage opener is also brand new. The neighborhood is so quiet and family friendly, conveniently located close proximity to HW6, FM529, good schools, and shopping centers. LOW TAX. REFRIGERATOR, WASHER, AND DRYER CONVEYED with the sale. Great home in great condition for investment or living in. Make an appointment today and check it out
Location
State TX
County Harris
Area Eldridge North
Interior
Interior Features Entrance Foyer, Granite Counters, High Ceilings
Heating Central, Gas
Cooling Central Air, Electric
Flooring Carpet, Tile
Fireplaces Number 1
Fireplace Yes
Appliance Dishwasher, Disposal, Microwave, Dryer, Refrigerator, Washer
Exterior
Exterior Feature Deck, Fence, Patio, Private Yard, Storage
Parking Features Attached, Driveway, Garage, Garage Door Opener
Garage Spaces 2.0
Fence Back Yard
Water Access Desc Public
Roof Type Composition
Porch Deck, Patio
Private Pool No
Building
Lot Description Subdivision
Story 1
Entry Level One
Foundation Slab
Sewer Public Sewer
Water Public
Architectural Style Colonial, Contemporary/Modern, Traditional
Level or Stories One
Additional Building Shed(s)
New Construction No
Schools
Elementary Schools Horne Elementary School
Middle Schools Truitt Middle School
High Schools Cypress Falls High School
School District 13 - Cypress-Fairbanks
Others
HOA Name Inframark
Tax ID 119-064-002-0013
Ownership Full Ownership
Acceptable Financing Cash, Conventional
Listing Terms Cash, Conventional
Read Less
Want to know what your home might be worth? Contact us for a FREE valuation!
Our team is ready to help you sell your home for the highest possible price ASAP

Bought with Keller Williams Signature







