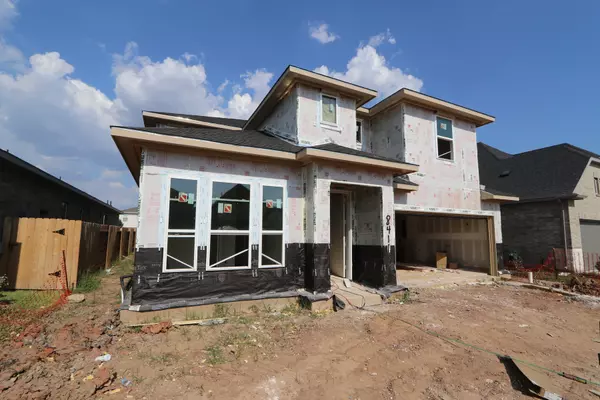$495,000
$519,987
4.8%For more information regarding the value of a property, please contact us for a free consultation.
8411 Harrington Grove TRL Richmond, TX 77407
5 Beds
4 Baths
2,972 SqFt
Key Details
Sold Price $495,000
Property Type Single Family Home
Sub Type Detached
Listing Status Sold
Purchase Type For Sale
Square Footage 2,972 sqft
Price per Sqft $166
Subdivision Grand Vista 50S
MLS Listing ID 82383132
Sold Date 10/05/23
Style Traditional
Bedrooms 5
Full Baths 4
Construction Status Under Construction
HOA Fees $5/ann
HOA Y/N Yes
Year Built 2023
Lot Size 6,747 Sqft
Acres 0.1549
Property Sub-Type Detached
Property Description
MLS#82383132 REPRESENTATIVE PHOTOS ADDED. Built by Taylor Morrison, October Completion - the Bordeaux at Grand Vista. The Bordeaux boasts an impressive two-story entry and great room, 5 bedrooms including a deluxe main level owner's suite and main level guest room, game room, and 3-car tandem garage. The great room is designed to be the hub where all activity revolves around. The large island overlooks the dining and great room so the chef can stay connected. Your owner's retreat features a spa-like bath with tub and shower along with double sinks and a walk-in closet. Veture upstairs, where you'll find the large game room and three secondary bedrooms. Enjoy room to stretch out and a clutter-free lifestyle with plenty of square footage, a spacious covered patio, and bonus storage upstairs. Structural options include a slide-in tub/mud set shower at owner's bath, 8' doors on 1st floor, bay window at owner's suite, open rails, and downstairs bedroom with full bath.
Location
State TX
County Fort Bend
Community Community Pool, Curbs
Area Mission Bend Area
Interior
Interior Features Double Vanity, Granite Counters, Kitchen Island, Kitchen/Family Room Combo, Pantry, Soaking Tub, Separate Shower, Vanity, Ceiling Fan(s), Living/Dining Room, Programmable Thermostat
Heating Central, Gas, Zoned
Cooling Central Air, Electric
Flooring Carpet, Plank, Tile, Vinyl
Fireplace No
Appliance Dishwasher, Electric Oven, Gas Cooktop, Disposal, Microwave
Laundry Washer Hookup, Electric Dryer Hookup
Exterior
Exterior Feature Covered Patio, Fence, Sprinkler/Irrigation, Patio
Parking Features Attached, Garage, Garage Door Opener, Tandem
Garage Spaces 3.0
Fence Back Yard
Community Features Community Pool, Curbs
Water Access Desc Public
Roof Type Composition
Porch Covered, Deck, Patio
Private Pool No
Building
Lot Description Subdivision
Faces West
Story 2
Entry Level Two
Foundation Slab
Builder Name Taylor Morrison
Sewer Public Sewer
Water Public
Architectural Style Traditional
Level or Stories Two
New Construction Yes
Construction Status Under Construction
Schools
Elementary Schools Patterson Elementary School (Fort Bend)
Middle Schools Crockett Middle School (Fort Bend)
High Schools Bush High School
School District 19 - Fort Bend
Others
HOA Name Lead Management
HOA Fee Include Maintenance Grounds,Recreation Facilities
Tax ID NA
Ownership Full Ownership
Security Features Prewired
Acceptable Financing Cash, Conventional, FHA, Investor Financing, VA Loan
Listing Terms Cash, Conventional, FHA, Investor Financing, VA Loan
Read Less
Want to know what your home might be worth? Contact us for a FREE valuation!
Our team is ready to help you sell your home for the highest possible price ASAP

Bought with Nextgen Real Estate Properties







