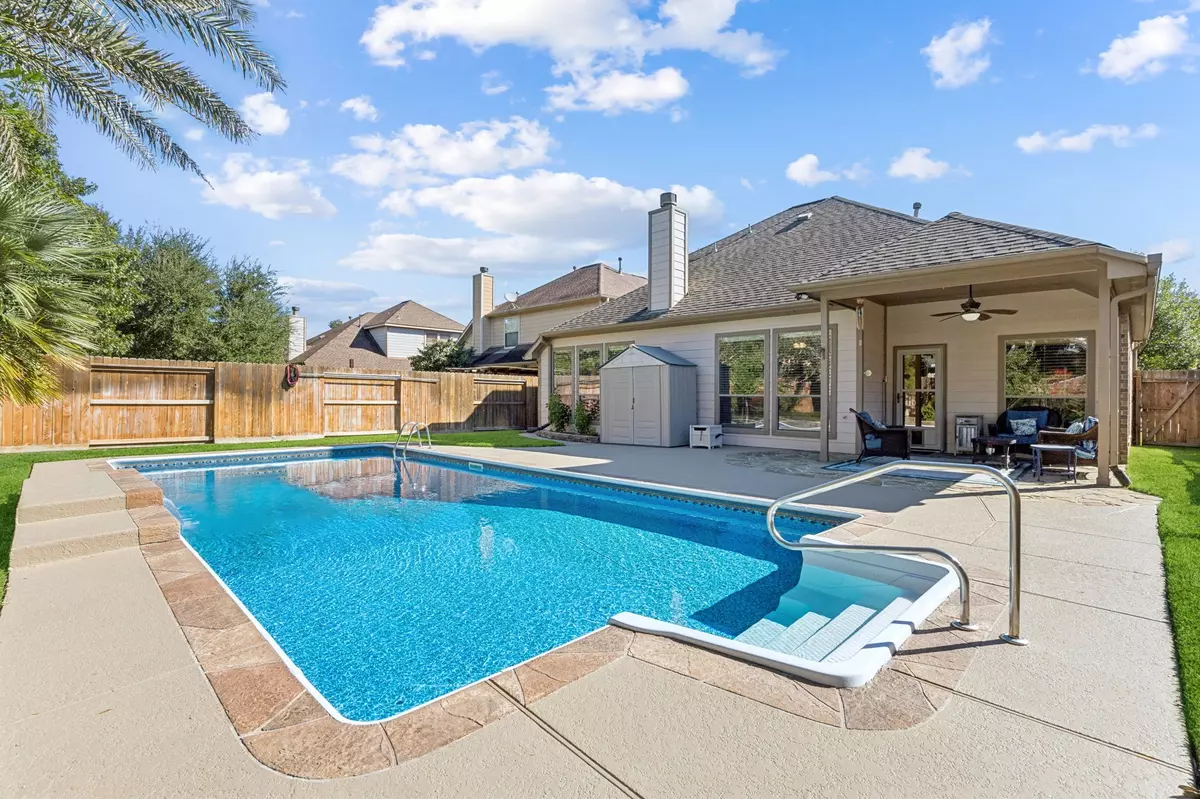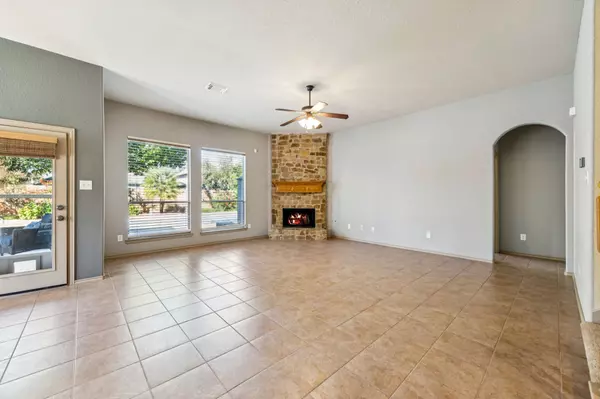23118 Enchanted Cactus DR Katy, TX 77494
3 Beds
3 Baths
2,674 SqFt
Open House
Sat Nov 08, 1:00pm - 3:00pm
Sun Nov 09, 2:00pm - 4:00pm
UPDATED:
Key Details
Property Type Single Family Home
Sub Type Detached
Listing Status Active
Purchase Type For Sale
Square Footage 2,674 sqft
Price per Sqft $205
Subdivision Seven Meadows
MLS Listing ID 26974772
Style Ranch
Bedrooms 3
Full Baths 2
Half Baths 1
HOA Fees $108/ann
HOA Y/N Yes
Year Built 2006
Annual Tax Amount $9,586
Tax Year 2025
Lot Size 8,359 Sqft
Acres 0.1919
Property Sub-Type Detached
Property Description
Location
State TX
County Fort Bend
Community Community Pool, Master Planned Community
Area Katy - Southwest
Interior
Interior Features Breakfast Bar, Crown Molding, Double Vanity, Entrance Foyer, High Ceilings, Kitchen Island, Kitchen/Family Room Combo, Bath in Primary Bedroom, Soaking Tub, Separate Shower, Tub Shower, Walk-In Pantry, Window Treatments, Ceiling Fan(s), Living/Dining Room, Programmable Thermostat
Heating Central, Gas
Cooling Central Air, Electric
Flooring Carpet, Tile, Wood
Fireplaces Number 1
Fireplaces Type Gas Log
Fireplace Yes
Appliance Convection Oven, Dishwasher, Electric Oven, Electric Range, Disposal, Microwave, Oven, ENERGY STAR Qualified Appliances
Laundry Washer Hookup, Electric Dryer Hookup, Gas Dryer Hookup
Exterior
Exterior Feature Deck, Fully Fenced, Fence, Sprinkler/Irrigation, Patio, Private Yard, Storage, Tennis Court(s)
Parking Features Attached, Driveway, Garage, Garage Door Opener
Garage Spaces 2.0
Fence Back Yard
Pool Heated, In Ground, Salt Water, Liner, Vinyl
Community Features Community Pool, Master Planned Community
Water Access Desc Public
Roof Type Composition
Porch Deck, Patio
Private Pool Yes
Building
Lot Description Cul-De-Sac
Faces Southeast
Story 1
Entry Level One
Foundation Slab
Builder Name Darling Homes
Sewer Public Sewer
Water Public
Architectural Style Ranch
Level or Stories One
Additional Building Shed(s)
New Construction No
Schools
Elementary Schools Holland Elementary School (Katy)
Middle Schools Beckendorff Junior High School
High Schools Seven Lakes High School
School District 30 - Katy
Others
HOA Name Seven Meadows Community Assoc
HOA Fee Include Clubhouse,Common Areas,Recreation Facilities
Tax ID 6780-10-001-0180-914
Security Features Security System Owned,Smoke Detector(s)
Acceptable Financing Cash, Conventional, FHA, Texas Vet, USDA Loan, VA Loan
Listing Terms Cash, Conventional, FHA, Texas Vet, USDA Loan, VA Loan







