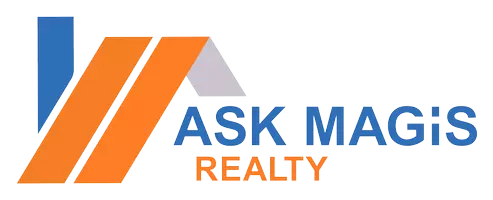3514 BLACK LOCUST DRIVE Sugar Land, TX 77479
4 Beds
4 Baths
3,379 SqFt
UPDATED:
Key Details
Property Type Single Family Home
Sub Type Detached
Listing Status Active
Purchase Type For Sale
Square Footage 3,379 sqft
Price per Sqft $177
Subdivision Austin Park
MLS Listing ID 83721571
Style Traditional
Bedrooms 4
Full Baths 3
Half Baths 1
HOA Fees $76/ann
HOA Y/N Yes
Year Built 1990
Annual Tax Amount $11,609
Tax Year 2025
Lot Size 0.278 Acres
Acres 0.2784
Property Sub-Type Detached
Property Description
Location
State TX
County Fort Bend
Community Community Pool, Master Planned Community, Curbs, Golf, Gutter(S)
Area Sugar Land South
Interior
Interior Features Double Vanity, High Ceilings, Kitchen Island, Kitchen/Family Room Combo, Bath in Primary Bedroom, Pantry, Self-closing Cabinet Doors, Separate Shower, Ceiling Fan(s)
Heating Central, Gas
Cooling Central Air, Electric
Flooring Carpet, Marble, Tile
Fireplaces Number 1
Fireplaces Type Gas Log
Fireplace Yes
Appliance Dishwasher, Disposal, Microwave
Laundry Washer Hookup, Electric Dryer Hookup, Gas Dryer Hookup
Exterior
Exterior Feature Deck, Fully Fenced, Fence, Hot Tub/Spa, Sprinkler/Irrigation, Patio, Private Yard
Parking Features Detached, Garage
Garage Spaces 2.0
Fence Back Yard
Pool Gunite, In Ground, Association
Community Features Community Pool, Master Planned Community, Curbs, Golf, Gutter(s)
Amenities Available Basketball Court, Clubhouse, Golf Course, Picnic Area, Playground, Pool, Tennis Court(s), Trail(s)
Water Access Desc Public
Roof Type Composition
Porch Deck, Patio
Private Pool Yes
Building
Lot Description Cul-De-Sac, Near Golf Course
Faces East
Story 2
Entry Level Two
Foundation Slab
Builder Name VILLAGE BUILDER
Sewer Public Sewer
Water Public
Architectural Style Traditional
Level or Stories Two
New Construction No
Schools
Elementary Schools Settlers Way Elementary School
Middle Schools First Colony Middle School
High Schools Clements High School
School District 19 - Fort Bend
Others
HOA Name FCCA
Tax ID 1272-04-001-0120-907
Acceptable Financing Cash, Conventional, VA Loan
Listing Terms Cash, Conventional, VA Loan
Virtual Tour https://youtu.be/rzqoNTzPhLg







